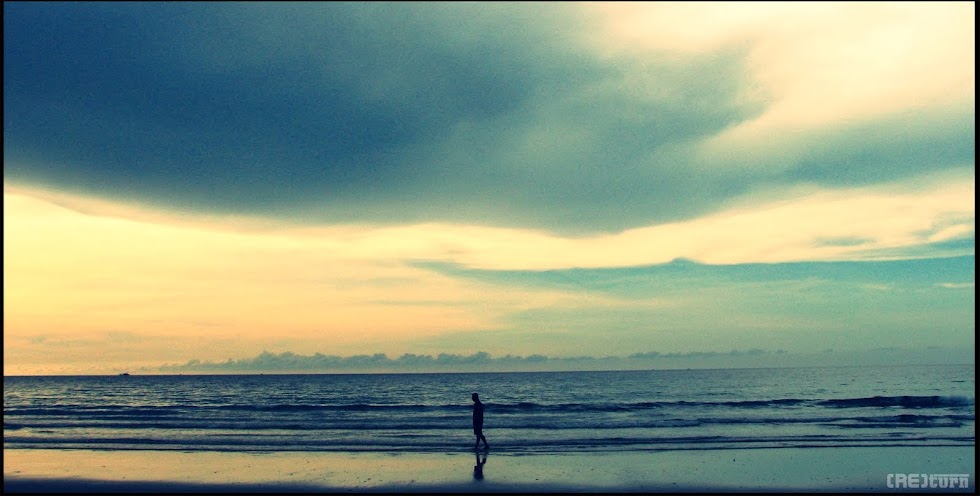For Project 6, we are in a group of 16 members that are from different major and i am in Group 3.
The name of our group is " SKY SURFER".
Project 6a: Amphitheatre Stage Design
We need to design a comprehensive studio project that includes the aspects of site analysis, architectural and interior design, structure and material selection, simple costing, project management, and construction technique of the scale size building (model).
The presentation drawings of the proposed amphitheatre stage design should consist of :
- Key plan and location plan
- Site inventory
- Conceptual design sketches and relevant bubble diagrams
- Site plan
- Floor plan
- Elevations
- Horizontal and Longitudinal sections
- 3 details of structural joints
- at least 3 perspectives drawings
We had discussed many times and asked the opinions from our studio master and finally we decided used the concept of "PAPER".
These were the situation when we spent whole night in the studio in order to complete those drawings.
Finally, we done it at 7am.
This is the mini model of our amphitheatre stage. ^.^
Project
6b: Project Report
We are required to prepare two types of project report for our proposed "Amphitheatre Stage", which are :
- Progress Reprt
- Design Proposal Report (final report)








No comments:
Post a Comment